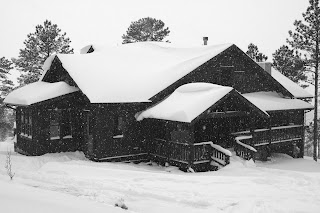- We choose appliances that are rated energy efficient so your costs stay down and less water and electricity is used.
- Recycled newspaper insulation is efficient and easy on the environment.
- Windows are high quality and highly efficient, lowering heating costs.
- Optional in-floor radiant heat is widely accepted as the most energy efficient form of heat on the market, as well as comfortable and clean. The standard central heat source is a high efficiency furnace.
Water Conservation
- Our landscaping is comprised of native plants, therefore minimizing water usage.
- Low-flow toilets drastically reduce the amount of water used per flush.
- Energy-star rated appliances decrease the consumption of water usage.
Recycling
- Scrap materials from construction are recycled regularly.
- We use carpeting made from recycled plastic pop bottles.
Products with a Conscience
- Hardwood flooring and framing lumber are made from sustainable forestry.
- Low VOC paint and stains are used to improve indoor air-quality.






















